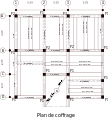Category:Civil engineering
From Wikimedia Commons, the free media repository
For introduction, visit Civil engineering ![]()
Español: Ingeniería civil
·
日本語: 土木工学
·
中文: 土木工程
·Subcategories
This category has the following 19 subcategories, out of 19 total.
*
C
D
G
I
J
M
N
O
P
R
S
V
Pages in category "Civil engineering"
This category contains only the following page.
Media in category "Civil engineering"
The following 200 files are in this category, out of 314 total.
(previous page) (next page)- 1 figure 1.jpg 523 × 133; 9 KB
- 1 tube baltrum.jpg 300 × 258; 21 KB
- 19 Elbe - barge harbour Lovosice2 Czech Republic.jpg 694 × 515; 77 KB
- 1dewat1.jpg 546 × 311; 23 KB
- 2008-03-02 HÜ Mechanik Skizze.JPG 600 × 465; 23 KB
- 2009 bath ,civil 8th semester students posing for a group photo- 2014-05-07 12-08.JPG 4,608 × 3,456; 2.85 MB
- 2014-06-30 7356x4904 chicago tbm.jpg 7,356 × 4,904; 3.43 MB
- 20160208165233 00001D+.jpg 3,144 × 5,497; 5.62 MB
- 20160208170006 00001D+.jpg 3,992 × 5,481; 3.54 MB
- 20160208170931 00001D+.jpg 4,012 × 5,504; 3.71 MB
- 20160208171055 00001D+.jpg 4,014 × 5,507; 3.47 MB
- 20160208171130 00001D+.jpg 3,688 × 5,465; 3.75 MB
- 38 Yacht harbour in Gdynia.jpg 879 × 515; 61 KB
- 3d Heat flux, Point thermal bridge.png 840 × 747; 1.07 MB
- 3ptt en measurements.png 400 × 629; 98 KB
- 4-0-system-NL.svg 209 × 339; 224 KB
- Imr1.png 1,824 × 1,799; 213 KB
- Imr2.png 1,825 × 1,134; 104 KB
- Muro in terra cruda sulla Puna andina tra Argentina e Cile (2007).png 3,008 × 2,000; 10.43 MB
- Afstandhouden.jpg 539 × 422; 34 KB
- AnisotropicSoil.jpg 667 × 413; 35 KB
- Arching action in laterally restrained slab.svg 569 × 251; 81 KB
- Argus - A.Y.P. ed. - Page 67.jpg 4,684 × 6,618; 6.04 MB
- Automatic Clay Bricks Making Plant.jpeg 640 × 386; 31 KB
- BACKINGSTONEWIKI.jpg 2,100 × 5,226; 989 KB
- Balkenbruecke b.png 511 × 50; 1 KB
- Balkenbruecke.svg 1,240 × 220; 9 KB
- Baltrum section.jpg 600 × 451; 88 KB
- Baranovitch.JPG 496 × 399; 15 KB
- Base Construction.jpg 1,545 × 1,024; 372 KB
- Bekisting als waterkering.jpg 2,048 × 1,536; 618 KB
- Berlinerwand.png 836 × 90; 2 KB
- Bessel balken.png 593 × 327; 7 KB
- BHTP chez Maurel & Prom a Onal.jpg 3,200 × 1,161; 5.9 MB
- Biegedrillknicken U-Profil h800.JPG 128 × 800; 22 KB
- BoiseSharrows.jpg 583 × 777; 53 KB
- Bored pile retaining wall 2012-03-12 11h19m.JPG 1,600 × 1,200; 1.24 MB
- Bored pile retaining wall 2012-03-12 7h19m.JPG 1,600 × 1,200; 983 KB
- Bored Tunnel.jpg 4,000 × 1,809; 1.34 MB
- Buckled column.png 217 × 238; 5 KB
- Buckled column.svg 380 × 380; 10 KB
- BucklingUnderTension.png 453 × 245; 2 KB
- Bufferprincipe.jpg 355 × 267; 20 KB
- Caisson,hitachi-naka port,hitatinaka-city,japan.JPG 3,872 × 2,592; 2.3 MB
- Calculator from Civil Engineering Department.jpg 500 × 488; 204 KB
- Camino de sascab 02.JPG 2,720 × 2,040; 1.04 MB
- Canal Fall.svg 800 × 300; 7 KB
- Carrer separatiu 14m.png 3,492 × 2,417; 149 KB
- Castellated beam.svg 1,311 × 841; 16 KB
- CEN 02.jpg 2,048 × 1,536; 1.45 MB
- CentralConductor.svg 340 × 114; 69 KB
- Cepco intro.jpg 206 × 194; 6 KB
- CivielOverhoogte.png 331 × 153; 3 KB
- Civil eng.png 100 × 100; 2 KB
- Civil Engineering Homework Help.jpg 510 × 414; 30 KB
- Civil-পুরকৌশল বিভাগ logo.jpg 1,720 × 1,760; 652 KB
- CMC Menard.jpg 255 × 341; 24 KB
- Coil.png 911 × 469; 47 KB
- Coletanche range.jpg 1,078 × 456; 135 KB
- Coletanche structure - ENG.jpg 628 × 276; 36 KB
- Colourimeter.jpg 1,504 × 2,256; 2.42 MB
- ColumnDesign.png 1,198 × 704; 1.3 MB
- Composite pavement x-sect.jpg 2,592 × 1,552; 912 KB
- Concrete-balcony-external-insulation-heatflux.png 1,024 × 624; 178 KB
- Concrete-balcony-external-insulation-materials.png 1,024 × 624; 26 KB
- Concrete-balcony-external-insulation-temperatures.png 1,024 × 624; 145 KB
- Concrete-balcony-thermally-separated-heatflux.png 1,024 × 624; 131 KB
- Concrete-balcony-thermally-separated-materials.png 1,024 × 624; 22 KB
- Concrete-balcony-thermally-separated-temperatures.png 1,024 × 624; 92 KB
- Concrete-slab-balcony-no-insulation-heat flux.png 1,024 × 624; 150 KB
- Concrete-slab-balcony-no-insulation-materials.png 1,024 × 624; 24 KB
- Concrete-slab-balcony-no-insulation-temperatures.png 1,024 × 624; 122 KB
- Construction at Sea Shore.jpg 3,328 × 1,872; 1.42 MB
- Control de dimensionamiento de elementos del proyecto.jpg 573 × 431; 106 KB
- Control de nivelación y trazo conforme a proyecto (geometría)(1).jpg 539 × 406; 55 KB
- Control de nivelación y trazo conforme a proyecto (geometría)(2).jpg 543 × 409; 71 KB
- Control de revenimiento y temperatura del concreto a colocar(1).jpg 532 × 401; 81 KB
- Control de revenimiento y temperatura del concreto a colocar(2).jpg 537 × 404; 95 KB
- Control del espesor a aplicar en carpeta asfáltica(1).jpg 513 × 386; 63 KB
- Control del espesor a aplicar en carpeta asfáltica(2).jpg 525 × 395; 74 KB
- Contrventement par noyau.jpg 1,280 × 1,600; 77 KB
- Cortante Basal.png 1,197 × 705; 731 KB
- Coupe transversal d’un bâtiment avec voiles en façade.png 1,600 × 1,280; 51 KB
- Cracking in concrete due to stress concentration.jpg 1,600 × 1,200; 606 KB
- Cross Slope.svg 1,930 × 484; 22 KB
- Cullmann-Verfahren.svg 2,222 × 800; 29 KB
- Culmann-Verfahren-1.png 800 × 888; 58 KB
- Culmann-Verfahren-2.png 800 × 1,468; 111 KB
- Culmann-Verfahren-3.png 800 × 1,000; 73 KB
- Culmann-Verfahren-3a.png 800 × 640; 58 KB
- Culmann-Verfahren-4.png 800 × 886; 76 KB
- Curta Calculating Machine.jpg 500 × 333; 104 KB
- CurvaGranulometrica.JPG 541 × 357; 68 KB
- CutFill.svg 700 × 250; 9 KB
- Danish triaxial shear test apparatus, in action.jpg 3,840 × 2,160; 2.19 MB
- Dariush Borbor, Bridge, Near Andimeshk, Iran, 1962.jpg 1,024 × 597; 134 KB
- DEFMER3.JPG 1,067 × 800; 139 KB
- DEFMER4.JPG 1,067 × 800; 243 KB
- DEFMER5.JPG 1,067 × 800; 233 KB
- Department of Civil Engineering (Orissa Engineering College, Bhubaneswar).jpg 3,264 × 2,448; 2.45 MB
- Department.png 308 × 226; 145 KB
- Detallmaquina.jpg 480 × 640; 98 KB
- Determinación de factores de reducción Ø.jpg 1,253 × 552; 61 KB
- DilatingBeachSand.JPG 3,072 × 2,304; 4.02 MB
- Dimension d'un pieu.jpg 1,600 × 1,280; 139 KB
- Domaines d’application.jpg 1,535 × 890; 224 KB
- Dwarsverkanting autosnelweg.PNG 710 × 495; 8 KB
- E4Hochbau Processing&Analog.jpg 5,134 × 3,630; 2.02 MB
- Element1.JPG 673 × 460; 13 KB
- Element2.JPG 673 × 424; 12 KB
- Energy tunnel piled.jpg 400 × 391; 82 KB
- English's Star Finder.jpg 1,480 × 1,485; 263 KB
- Environment Agency at work. - geograph.org.uk - 535291.jpg 640 × 353; 74 KB
- Escudo ICCP.png 974 × 974; 1.5 MB
- Esfuerzos internos Figura 1.jpg 388 × 249; 57 KB
- Esfuerzos internos Figura 2.jpg 388 × 249; 57 KB
- Exacta Camera.jpg 500 × 333; 92 KB
- Exakta Camera.jpg 500 × 333; 70 KB
- Exemples des portiques.jpg 1,280 × 1,600; 57 KB
- Expo grade separation.png 1,265 × 573; 49 KB
- Expo grade separation.svg 1,264 × 572; 8 KB
- Faunapassage Groningen.jpg 2,846 × 956; 220 KB
- Field Microscope.jpg 500 × 333; 33 KB
- Fietsenstalling.jpg 1,024 × 768; 395 KB
- File-Saltmod8 (2).JPG 1,530 × 1,646; 241 KB
- Fondation profondes.png 1,600 × 1,280; 79 KB
- Fondazione-platea.jpg 634 × 516; 134 KB
- Foundation wall reinforcement.jpg 2,740 × 3,200; 571 KB
- Foundation wall reinforcement.TIF 2,740 × 3,200; 1,017 KB
- Frankipilingprocess.png 610 × 768; 49 KB
- Frankipilingprocess1.png 610 × 768; 49 KB
- Free-fix-bucling.png 117 × 392; 625 bytes
- Gaeb toolbox schnittstelle.jpg 3,728 × 2,072; 641 KB
- GAEB-Grafik-Datenaustausch DA XML 3.2 Gesamtdarstellung 12 2010 quer.jpg 2,876 × 1,709; 438 KB
- Garabí.png 1,070 × 775; 497 KB
- GEH Variation.png 1,093 × 721; 11 KB
- Geotextil debajo de un enrocado.jpg 726 × 447; 37 KB
- Gl-buckling.png 501 × 142; 3 KB
- GLASER5a.gif 1,200 × 1,432; 115 KB
- GOGKBR uitstroomconstructie2.jpg 4,870 × 3,176; 1.63 MB
- Grade slope.png 190 × 608; 4 KB
- Gregs log house assembly 1.jpg 844 × 653; 80 KB
- Gregs log house assembly 2.jpg 832 × 651; 76 KB
- Grondbalans.PNG 375 × 163; 8 KB
- Groundwater Lowering.jpg 640 × 480; 85 KB
- HDD Verfahren.jpg 430 × 120; 35 KB
- Hidrograma.png 643 × 497; 12 KB
- Himmelwright Stone House 2nd Floor Plan.jpg 2,393 × 2,120; 632 KB
- HydrIrr.jpg 910 × 481; 35 KB
- Hynek Hlasivec.jpg 2,288 × 1,712; 278 KB
- ICE 815 Merville.JPG 1,536 × 2,048; 648 KB
- Ingenieria civil 01.jpg 1,750 × 1,920; 386 KB
- Ingenieria civil 04.jpg 1,750 × 1,920; 292 KB
- Institution of Civil Engineers.png 167 × 110; 11 KB
- Interoceanic Ship Railway Cradle Tracts vol 23 p352 Plate i.jpg 2,249 × 1,713; 1.92 MB
- Jet-grouting (2011) B.jpg 1,536 × 2,048; 443 KB
- Kaart nzk-ark.jpg 800 × 1,306; 605 KB
- Kanalisatie 01.gif 226 × 200; 1 KB
- Kiralık vinç,hiyap - panoramio.jpg 888 × 321; 165 KB
- Knave of spades Leavell 1702.jpg 487 × 760; 430 KB
- Konsooltala.png 275 × 183; 2 KB
- Kotboeschhl-1.png 2,472 × 911; 349 KB
- Kotboeschhl-2.png 2,472 × 929; 417 KB
- Kotboeschhl-3.png 2,472 × 1,799; 609 KB
- Kuchla.jpg 800 × 600; 34 KB
- Kuchla1.JPG 2,288 × 1,712; 836 KB
- Large compression no fail.jpg 3,840 × 2,160; 1.93 MB
- Lastplattendruckversuch.png 1,600 × 1,200; 2.27 MB
- Latha-Construction.png 124 × 141; 8 KB
- Levelling Device.jpg 1,504 × 2,256; 3.23 MB
- Louis Jousselin (1776-1858). Ingeniero.jpg 579 × 800; 66 KB
- Luwtegebied.JPG 1,600 × 1,200; 716 KB
- Majid Hussain Gondal.jpg 487 × 487; 69 KB
- Maquinasiquies.jpg 480 × 640; 75 KB
- Menisk2.png 675 × 472; 29 KB
- MERSBARGE1.JPG 1,000 × 750; 232 KB
- MERSBARGE2.JPG 1,000 × 750; 272 KB
- MERSBARGE3.JPG 1,000 × 750; 267 KB
- MERSBARGE4.JPG 1,000 × 750; 278 KB
- Modalsplit Goederen.PNG 406 × 328; 5 KB
- Modelling-Population-Dynamics-in-Realistic-Landscapes-with-Linear-Elements-A-Mechanistic-pone.0151217.s007.ogv 6.0 s, 1,400 × 1,000; 1.55 MB
- Modelling-Population-Dynamics-in-Realistic-Landscapes-with-Linear-Elements-A-Mechanistic-pone.0151217.s008.ogv 6.0 s, 1,400 × 1,000; 277 KB
- Mskiso.jpg 330 × 430; 13 KB
- Muller-Breslau Principle - Influence Lines.JPG 549 × 672; 24 KB
- MWM-Pisa - Darstellung von formatiertem Langtext nach GAEB DA XML.jpg 1,123 × 916; 511 KB
- Optical Wedge.jpg 500 × 568; 205 KB
- Overgangsboog.PNG 171 × 167; 2 KB
- Petrol Interceptor Diagram 2.svg 700 × 500; 50 KB
- PICE.gif 100 × 100; 5 KB
- Pieux Chargé en pointe.jpg 1,600 × 1,280; 287 KB
- Place d Armes court.JPG 4,913 × 2,098; 1 MB
- Plan de coffrage.svg 462 × 511; 304 KB
- Plataformaalemaponterodoferroviaria.jpg 4,320 × 3,240; 3.51 MB
- Pont Éric-Tabarly à Nantes.jpg 834 × 600; 147 KB
- Pont Éric-Tabarly-1.jpg 960 × 374; 105 KB
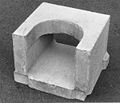











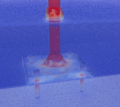


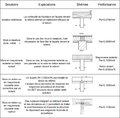

.png/120px-Muro_in_terra_cruda_sulla_Puna_andina_tra_Argentina_e_Cile_(2007).png)














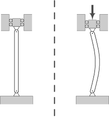
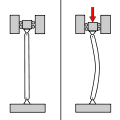










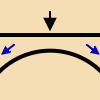




















(1).jpg/120px-Control_de_nivelaci%c3%b3n_y_trazo_conforme_a_proyecto_(geometr%c3%ada)(1).jpg)
(2).jpg/120px-Control_de_nivelaci%c3%b3n_y_trazo_conforme_a_proyecto_(geometr%c3%ada)(2).jpg)
.jpg/120px-Control_de_revenimiento_y_temperatura_del_concreto_a_colocar(1).jpg)
.jpg/120px-Control_de_revenimiento_y_temperatura_del_concreto_a_colocar(2).jpg)
.jpg/120px-Control_del_espesor_a_aplicar_en_carpeta_asf%c3%a1ltica(1).jpg)
.jpg/120px-Control_del_espesor_a_aplicar_en_carpeta_asf%c3%a1ltica(2).jpg)








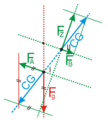







.jpg)











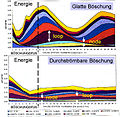
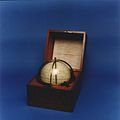

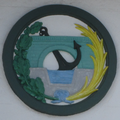









.JPG/112px-File-Saltmod8_(2).jpg)


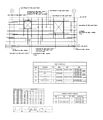
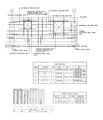







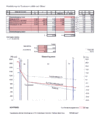






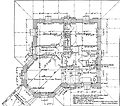



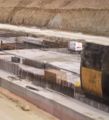
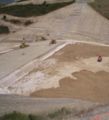


_B.jpg/90px-Jet-grouting_(2011)_B.jpg)

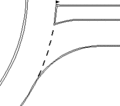









._Ingeniero.jpg/87px-Louis_Jousselin_(1776-1858)._Ingeniero.jpg)
















.11a2e.del)
.11a30.del)






